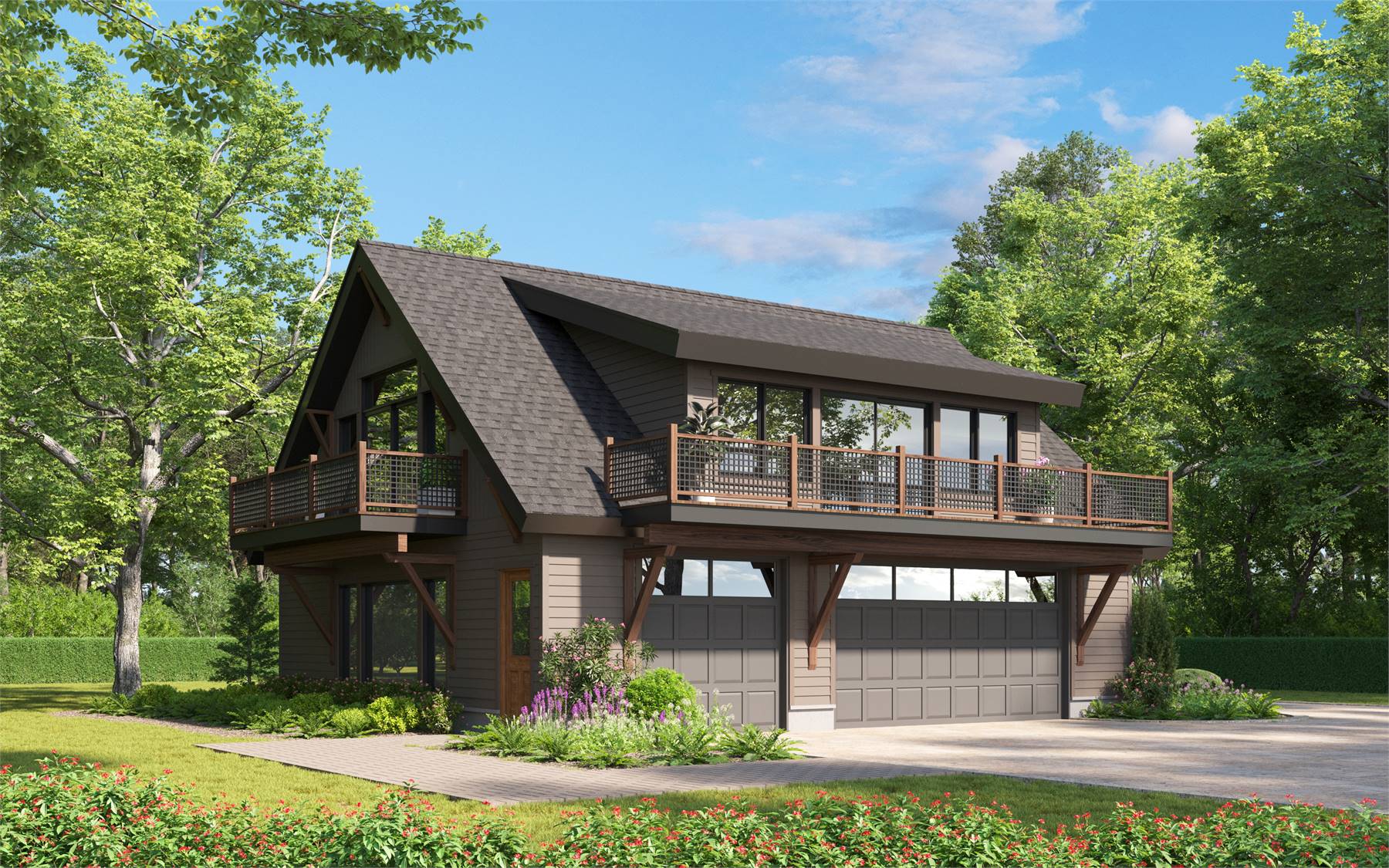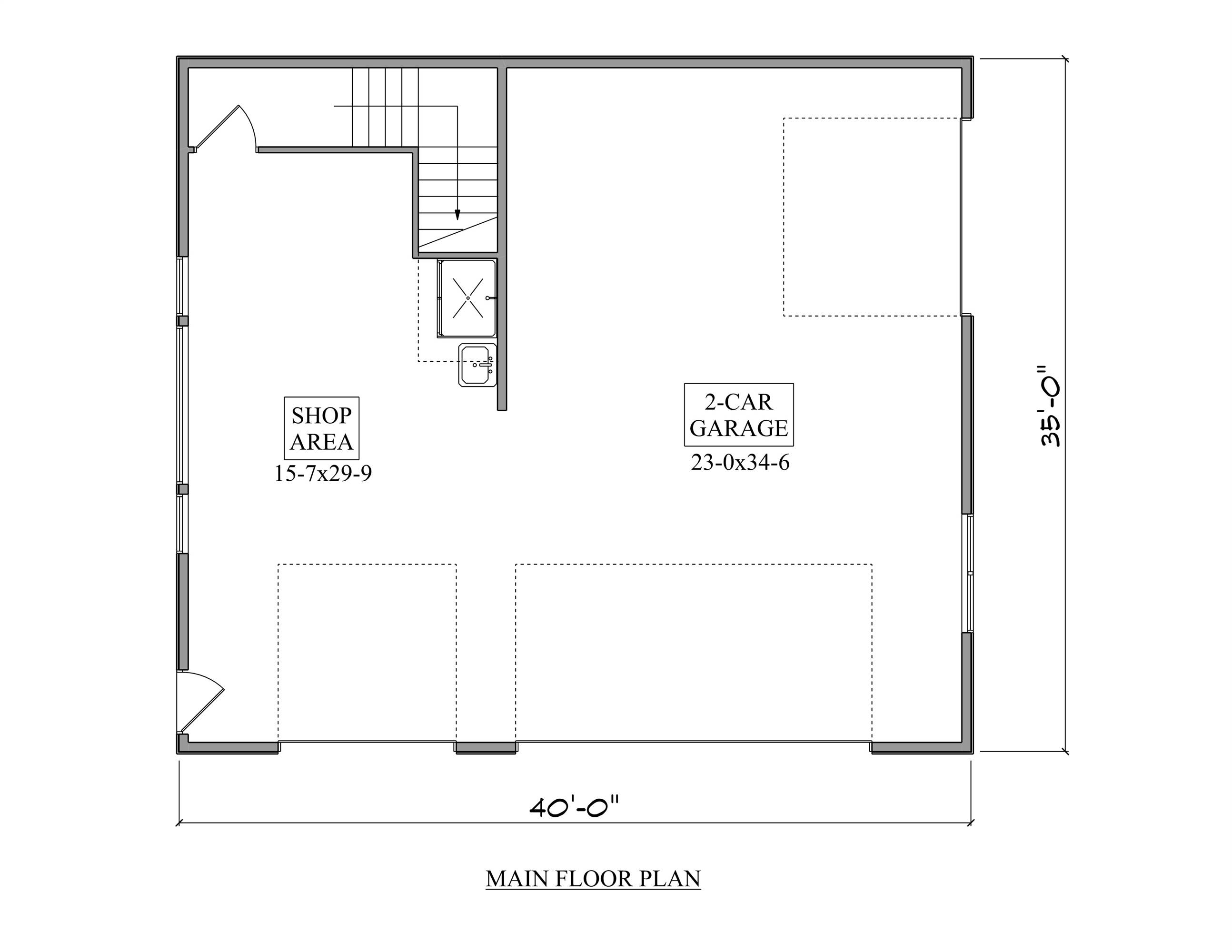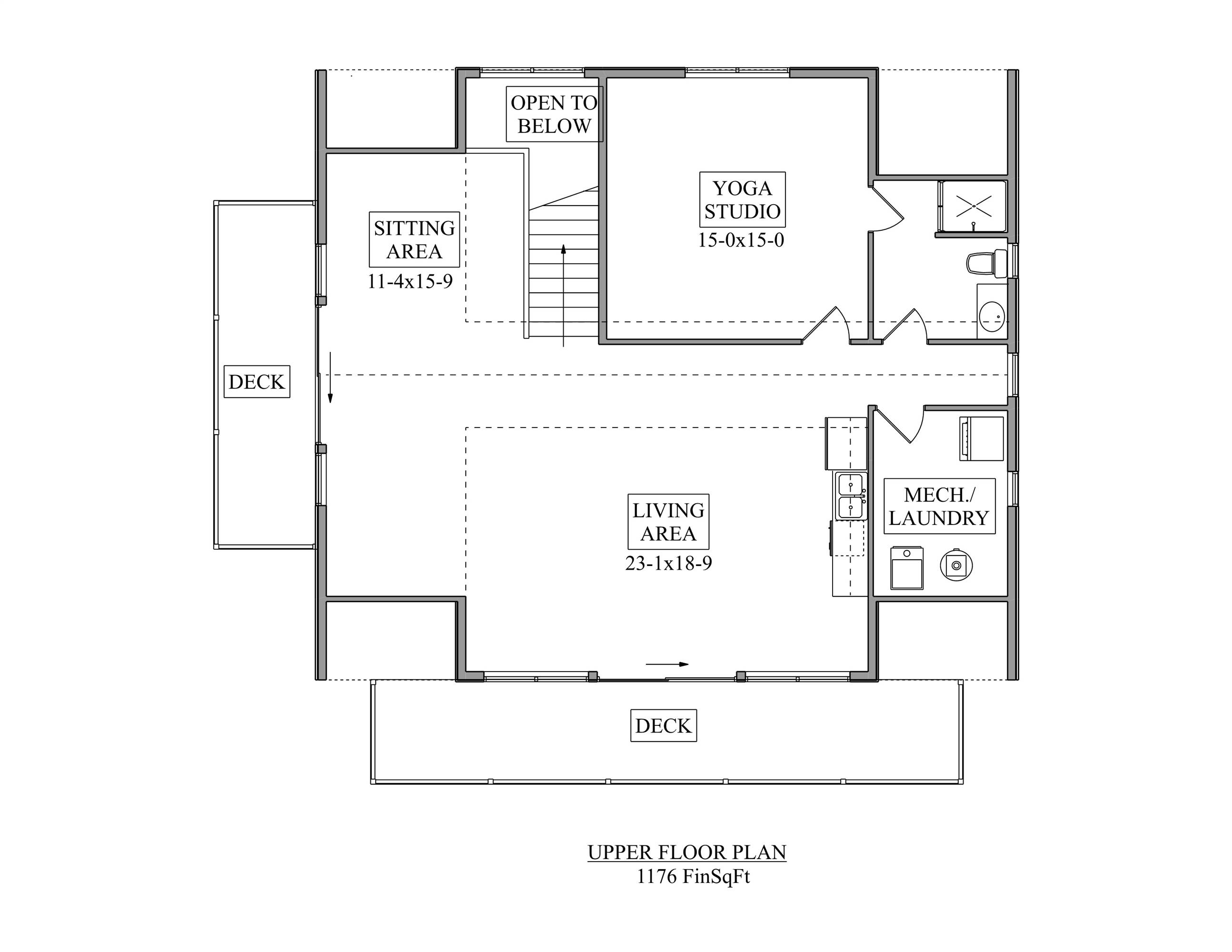- Plan Details
- |
- |
- Print Plan
- |
- Modify Plan
- |
- Reverse Plan
- |
- Cost-to-Build
- |
- View 3D
- |
- Advanced Search
About House Plan 10635:
House Plan 10635 combines practical garage space with the added benefit of an upper-level studio apartment. The ground floor includes a spacious 3-car garage with extra room for storage. Upstairs, the 1,176 sq. ft. studio provides an open-concept living/sleeping area, a fully equipped kitchen, and a full bathroom. Perfect as a guest suite, rental space, or a quiet home office, this plan adapts to a variety of lifestyle needs. Craftsman-inspired details give the exterior timeless appeal, while the functional design ensures everyday convenience. A covered side entry completes the thoughtful layout.
Plan Details
Key Features
Attached
Deck
Front-entry
Great Room
Laundry 2nd Fl
Primary Bdrm Upstairs
Suited for view lot
With Living Space
Build Beautiful With Our Trusted Brands
Our Guarantees
- Only the highest quality plans
- Int’l Residential Code Compliant
- Full structural details on all plans
- Best plan price guarantee
- Free modification Estimates
- Builder-ready construction drawings
- Expert advice from leading designers
- PDFs NOW!™ plans in minutes
- 100% satisfaction guarantee
- Free Home Building Organizer

.png)








